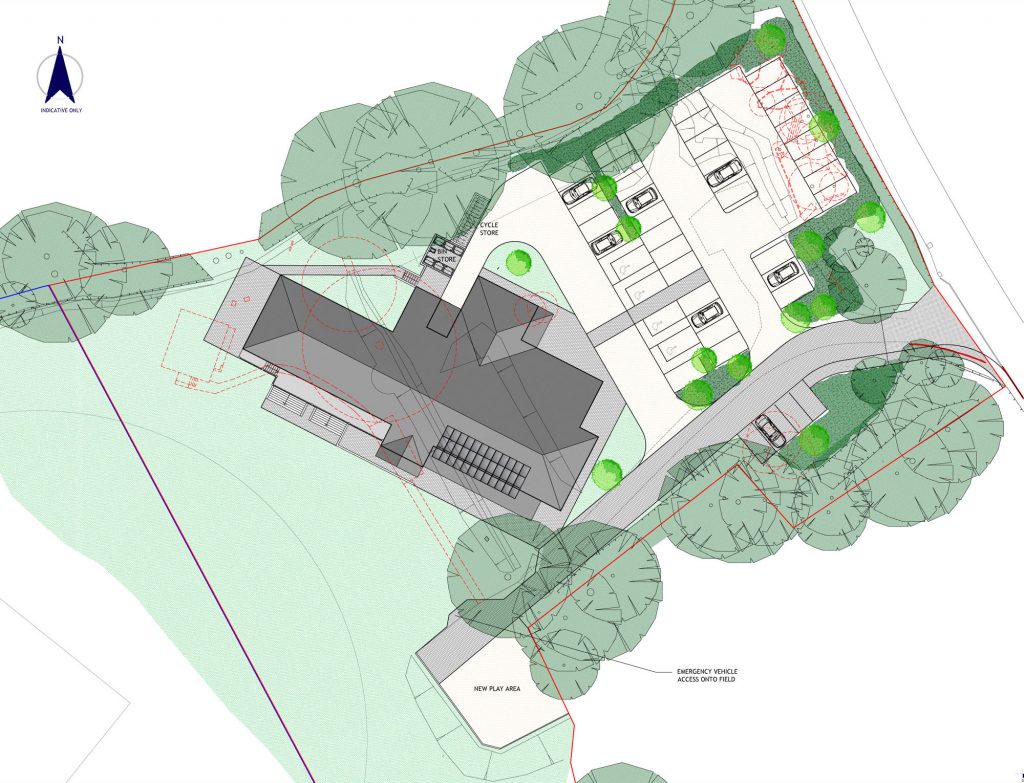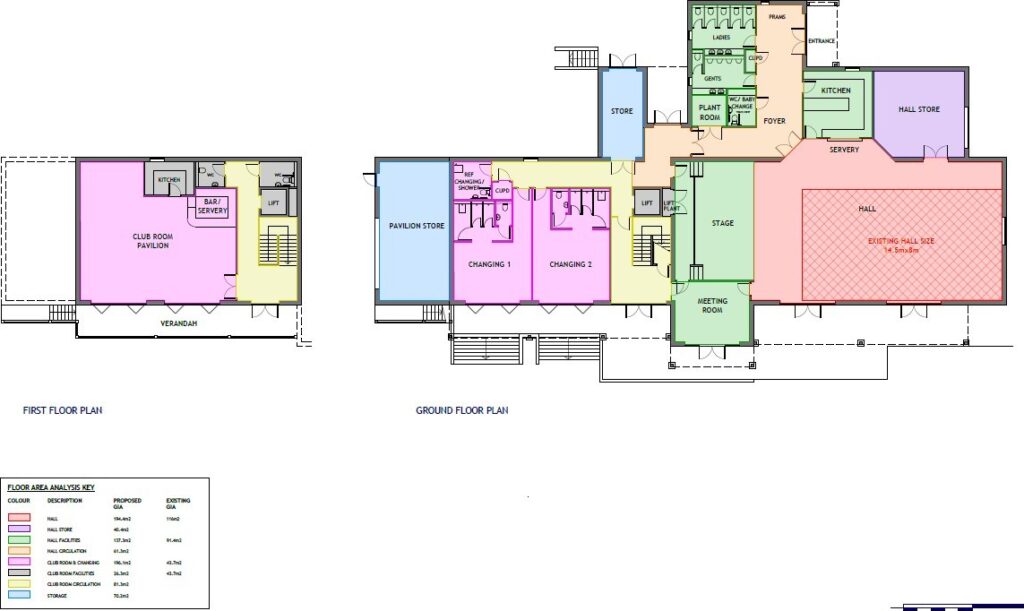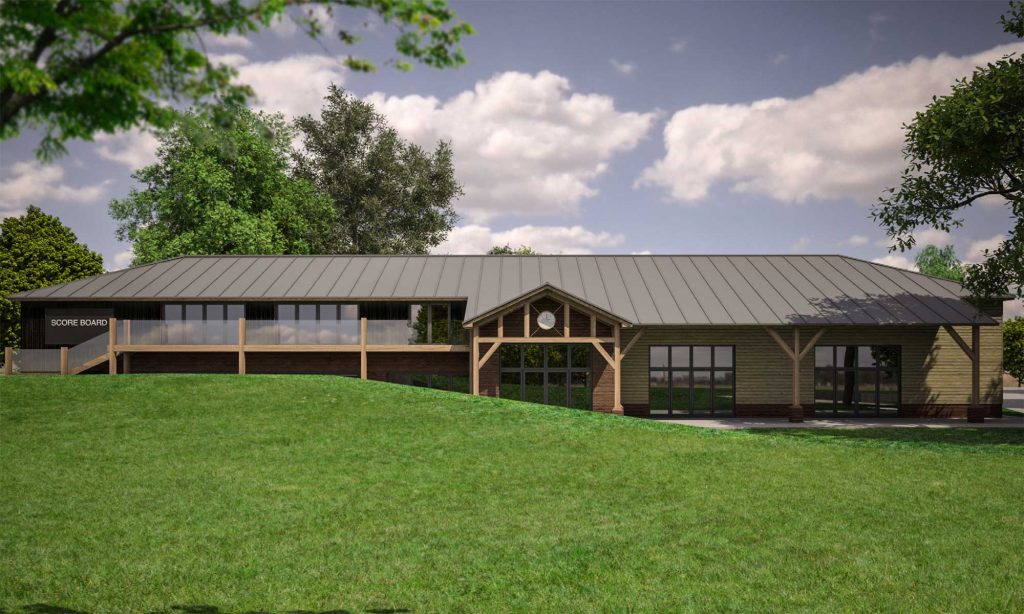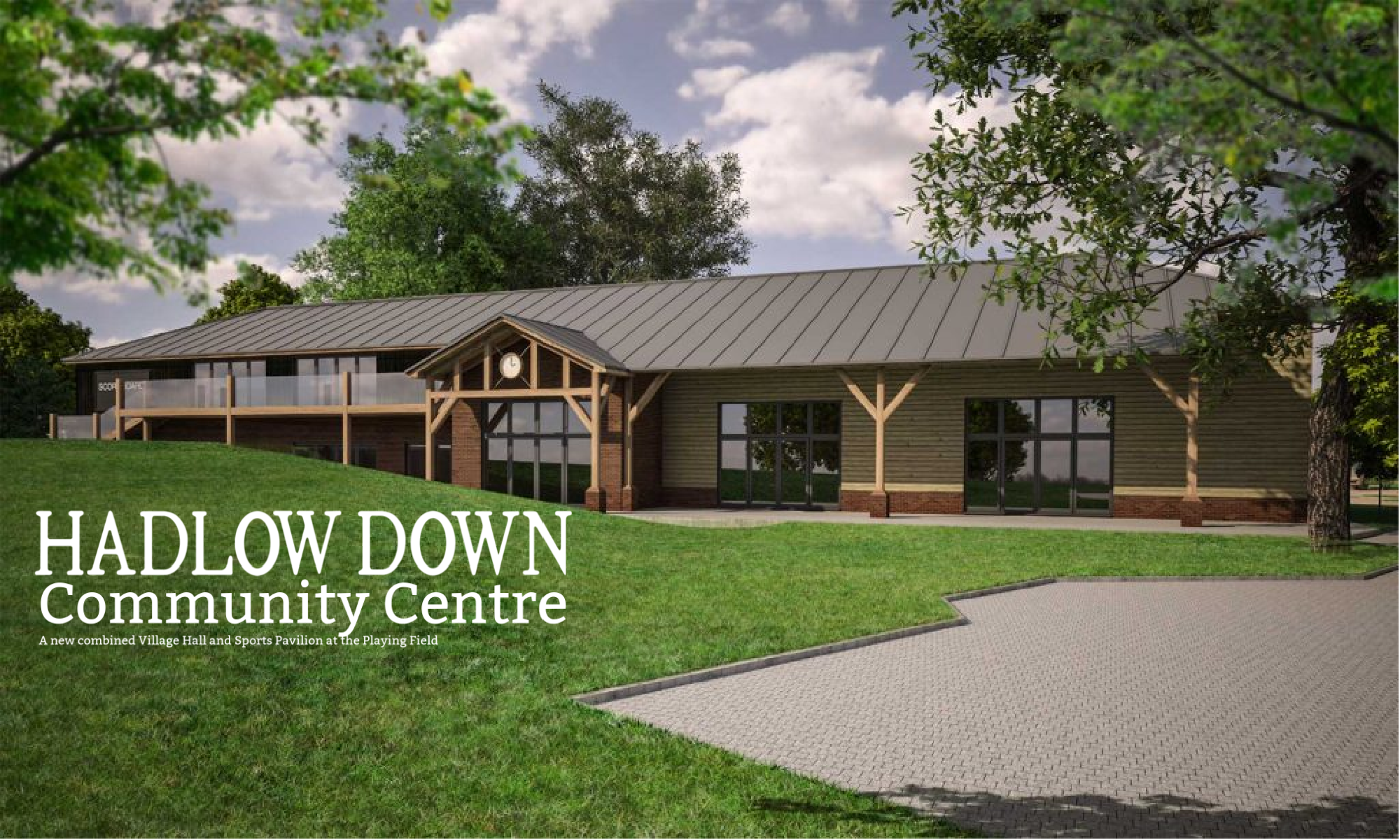
HDCC is set to transform our vital community spaces here in Hadlow Down with the introduction of a state-of-the-art Community Centre. Designed by MJB Architecture, this forthcoming facility promises to be a beacon of multi-functional design, catering to a diverse array of community needs.
A Thoughtfully Crafted Design
The new Community Centre is envisioned as a harmonious blend of modern functionality and aesthetic appeal. Nestled at the northern end of the village’s playing fields, adjacent to School Lane, the centre’s strategic location ensures both accessibility and minimal environmental impact. The design thoughtfully integrates the building into the natural landscape and leveraging the site’s natural topography to reduce visual prominence.
Key features of the design include:
- Unified Structure: The centre consolidates various facilities into a single building envelope, optimizing space and resources.
- Multi-Level Layout: Utilizing the site’s gentle incline, the design incorporates a two-storey section at the western end, seamlessly connecting to the playing fields and enhancing user experience.
- Versatile Spaces: The facility boasts a spacious main hall, adaptable meeting rooms, modern changing facilities, and a replacement sports pavilion, ensuring it meets the varied demands of the community.
- Dual-Purpose Design: The building combines the village hall space with a new sports pavilion, creating a hub for recreational, cultural, and educational activities. This multifunctional approach ensures opportunities for young and old alike, strengthening community engagement and well-being.

Community-Centric Planning
The journey to this design has been profoundly collaborative. Since 2011, a series of public consultations have been held, allowing residents to voice their aspirations and concerns. This inclusive approach ensured that the final design resonates with the community’s vision and needs.
Bob Lake, Chair of the Hadlow Down Community Centre Committee (HDCCC), emphasized the importance of this engagement, noting that the project has evolved through continuous dialogue with local residents and stakeholders.
Green Light for Development
The project has achieved a significant milestone through achieving of extant planning consent. This approval paves the way for the next phase: bringing the vision to life.
A Collective Call to Action
With an estimated build cost of £3 million, the realization of the Community Centre is a formidable yet achievable goal. Whilst currently working with our local authority, Wealden District Council, the Parish Council and other governmental bodies, HDCC is actively seeking additional support from local residents, businesses, and external funding sources to turn this dream into reality.
“This centre is more than just a building; it’s a testament to our village’s unity and forward-thinking spirit.” “We invite everyone to join us in this endeavor, ensuring that Hadlow Down continues to thrive for generations to come.”
Bob Lake, HDCC Chair
“I am delighted to support the plans for a new community centre in Hadlow Down. This facility will serve as a vital hub for local residents, fostering community spirit and providing much-needed amenities.
Rt. Hon. Nusrat Ghani, MP

How You Can Help
The success of this project hinges on collective effort. Whether through financial contributions, volunteering, or spreading the word, every bit of support brings the Community Centre closer to fruition. To get involved or learn more, email bob.lake@live.co.uk or visit the official project facebook page or find us on instagram
Together, let’s build a space that reflects the heart and soul of Hadlow Down.
#hadlowdowncommunitycentre #HDCC #lovehadlowdown #community spirit

